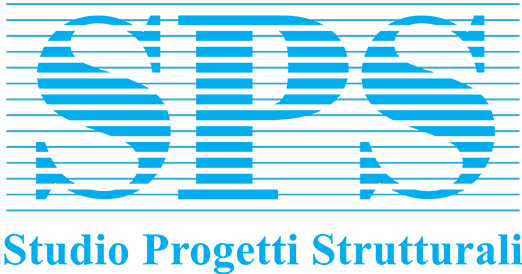Office building – Isis Papyrus Europe AG – Perchtoldsdorf (Vienna) – Austria
Preliminary, final and detailed design of structural works
Client: Büro Art Gmbh
Building volume: 38.000 m3
Building surface: 11.000 m2
Structural works value: 5.000.000,00 €
Design period: 2012÷2015
The new headquarters of Büro Art is a building consisting of a single floor basement of about 4,000 square meters, used for parking and technical rooms, entirely built in cast in place reinforced concrete using precast double slab elements for the walls.
The elevation consists of five irregularly shaped buildings for a total of about 7,000 square meters connected at the center by a system of walkways.
The four buildings for offices with two floors above ground are built with a timber structure: beams and columns in glued micro-laminated timber, while walls and floors in cross laminated timber.
The fifth building, consisting of three floors above ground, intended for auditorium and conference room, is built in cast in place reinforced concrete.
The mesh of the structures in elevation does not correspond to that of the basement, therefore at the ground floor is provided a “transition deck” consisting of a 40 cm thick reinforced concrete slab.



